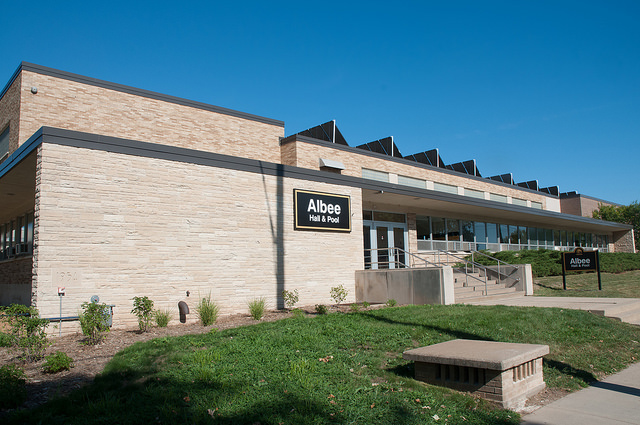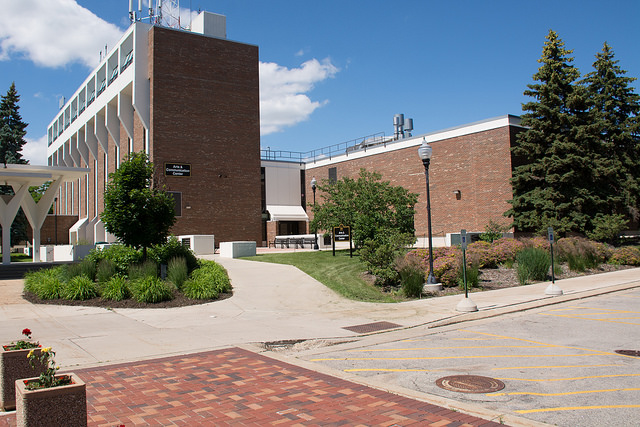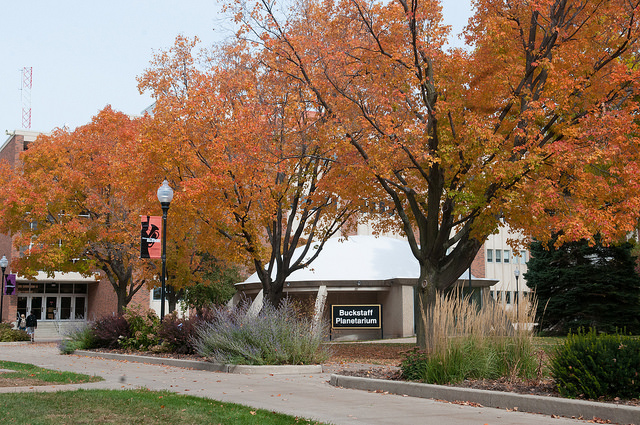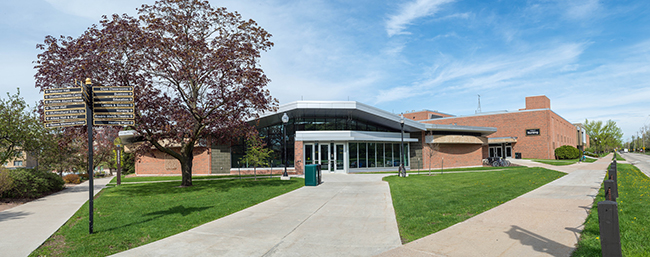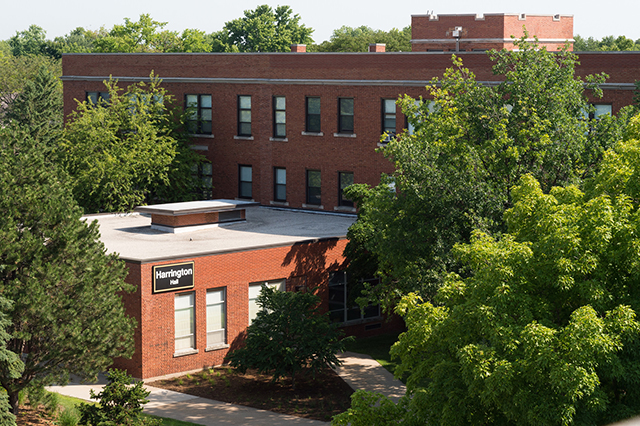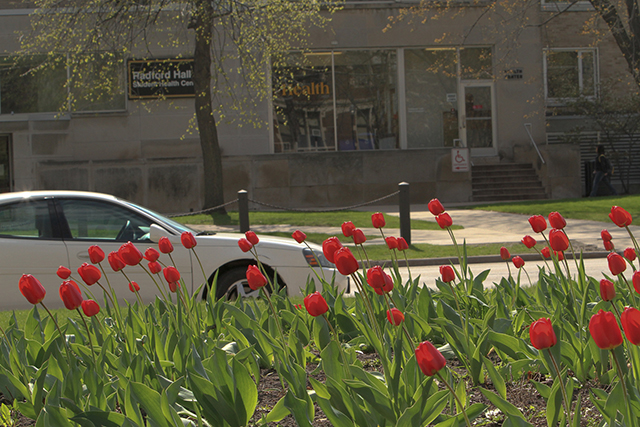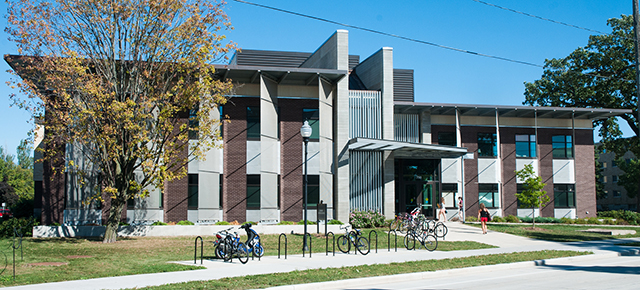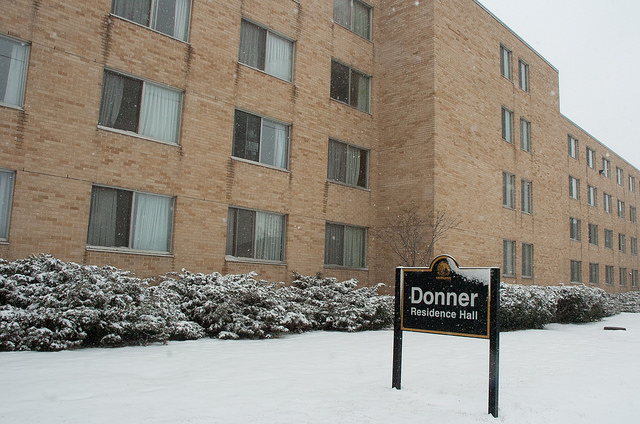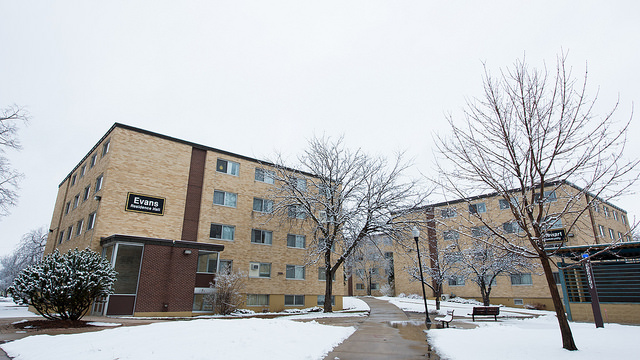
Oshkosh Campus Building Profiles
Academic Buildings
Albee Hall
Address:
776 Algoma Blvd.
Building Number:
001A and 001B
Building Classification:
Indoor Physical Education and Recreation
Built in/Renovated:
1955 and 1993
Gross Square Feet:
136,709
Occupants:
- Human Kinetics and Health Education Department
- Kinesiology Department
- Classrooms
_____________________________________________________________________________________
Arts & Communication Center
Address:
1001 Elmwood Ave.
Building Number:
019
Building Classification:
Academic
Built in:
1970
Gross Square Feet:
276,936
Occupants:
- Art Department
- Classrooms
- Communication Studies Department
- Music Department
- Radio TV Film Department
- Theatre Department
_____________________________________________________________________________________
Buckstaff Hall
Address:
Main Quad near Halsey
Building Number:
004
Building Classification:
Academic
Built in:
1963
Gross Square Feet:
1,456
Occupants:
- Classrooms
_____________________________________________________________________________________
Ceramics Lab
Also known as: former Limnology Lab
Address:
1165 Rockwell Ave.
Building Number:
018
Building Classification:
Academic
Built in:
1989
Gross Square Feet:
3,984
Occupants:
- Art Department – Ceramics
______________________________________________________________________________________
Clow Hall
Also known as: former Clow Social Science Center
Address:
805 Algoma Blvd.
Building Number:
011 and 011A
Building Classification:
Academic
Built in/Renovated:
1966 and 2016
Gross Square Feet:
147,579
Occupants:
- Accelerated Online Bachelor of Science in Nursing (BSN) Program
- Classrooms
- Clow Café food service
- College of Nursing
- Criminal Justice Department
- Global Languages and Cultures Department
- Psychology Department
- Public Administration Department
______________________________________________________________________________________
Clow Hall North

Also known as: former Nursing/Education Building
Address:
845 Algoma Blvd.
Building Number:
028
Building Classification:
Academic
Built in/Renovated:
1970 and 2023 (currently under construction)
Gross Square Feet:
88,564
Future Occupants:
- Classrooms
- College of Education and Human Services
_________________________________________________________________________________
Dempsey Hall
Address:
800 Algoma Blvd.
Building Number:
002A and 002B
Building Classification:
Academic
Built in/Renovated:
1918 and 1969
Gross Square Feet:
163,356
Occupants:
- Accounts Payable
- Admissions
- Budget office
- Cashier’s Office
- Center for Community Development, Engagement and Training (CCDET)
- Chancellor’s Office
- Dean of Students
- Enrollment Management
- Finance & Administration
- Financial Aid
- Human Resources/Equal Opportunity, Equity and Affirmative Action (EOEAA)
- Graduate Studies
- Information Technology
- Institutional Research
- International Education
- Provost & Vice Chancellor for Academic Affairs
- Purchasing
- Registrar’s office
- Student Accounts
- Student Success Navigators
- Travel office
- University Marketing and Communications
- Veterans Resource Center
- Vice Chancellor for Finance and Administration
- Vice Chancellor for Student Affairs
_____________________________________________________________________________________
Environmental Research and Innovation Center

Also known as: former Field Studies (Aquatic Studies) Center
Address:
783 Pearl Ave.
Building Number:
0009
Building Classification:
Academic
Built in:
1979
Gross Square Feet:
4,047
Occupants:
- Environmental Research and Innovation Center Aquatics Research Lab
______________________________________________________________________________________
Halsey Science Center
Address:
921 Elmwood Ave.
Building Number:
003A and 003B
Building Classification:
Academic
Built in/Renovated:
1963, 1967, and 2001
Gross Square Feet:
231,880
Occupants:
- Animal Colony
- Biology and Microbiology Department
- Chemistry Department
- Classrooms
- Computer Science Department
- Engineering Technology Department
- McNair Scholars Program
- Medical Technology Department
- Physics and Astronomy Department
- STEM Outreach
- UW System Alliance for Inclusion, Diversity, Equity and Advancement (IDEA) in STEM
____________________________________________________________________________________
Harrington Hall
Address:
845 Elmwood Ave.
Building Number:
005
Building Classification:
Academic
Built in:
1913
Gross Square Feet:
48,763
Occupants:
- Classrooms
- Geology Department
_____________________________________________________________________________________
Kolf Sports Center
Also known as: Kolf Physical Education Center
Address:
785 High Ave.
Building Number:
012
Building Classification:
Indoor Physical Education and Recreation
Built in:
1971
Gross Square Feet:
145,162
Occupants:
- Athletic Training
- Classrooms
- Intercollegiate Athletics
- Military Science Department
_____________________________________________________________________________________
Polk Library

Address:
801 Elmwood Ave.
Building Number:
006A and 006B
Building Classification:
Academic
Built in/Renovated:
1962 and 1969
Gross Square Feet:
204,078
Occupants:
- Classrooms
- Curriculum and Instruction, Project Success
- Custodial Services
- Information Technology
- The University of Wisconsin Oshkosh Library
- Testing Services
____________________________________________________________________________________
Radford Hall
Address:
777 Algoma Blvd.
Building Number:
007A and 007B
Building Classification:
Academic
Built in:
1951
Gross Square Feet:
33,219
Occupants:
- English Department
- Student Health Center
- UWO Police Department
___________________________________________________________________________________
Sage Hall
Address:
835 High Ave.
Building Number:
0015
Building Classification:
Academic
Built in:
2011
Gross Square Feet:
191,257
Occupants:
- Accounting Department
- Center for Entrepreneurship and Innovation
- Center for Sustainable Enterprise
- Classrooms
- College of Business Administration
- Economics Department
- Einstein Bros. Bagels food service
- Environmental Studies Program
- Finance and Business Law Department
- Geography Department
- History Department
- Interactive Web Management Department
- Information Systems Department
- International Studies Program
- Journalism Department
- Management and Human Resources Department
- Marketing Department
- Political Science Department
- Sociology Department
- Supply Chain Management Department
- Women and Gender Studies
__________________________________
Swart Hall
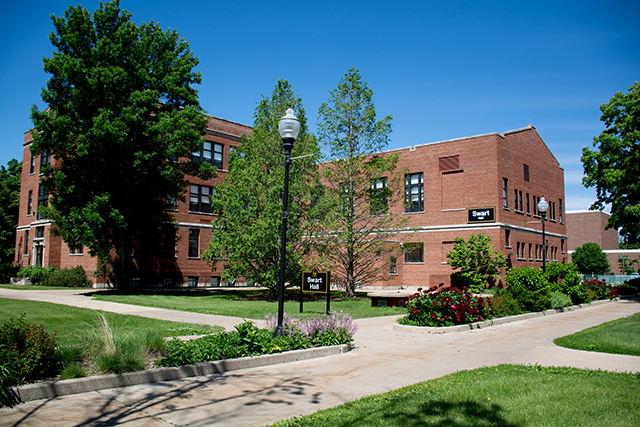
Also known as: Rose C. Swart Training School
Address:
912 Algoma Blvd.
Building Number:
008
Building Classification:
Academic
Built in:
1927
Gross Square Feet:
75,187
Occupants:
- Classrooms
- College of Letters and Science
- Mathematics Department
- Religious Studies and Anthropology
- Social Work
____________________________________________________________________________________
Administrative Services
Anaerobic Biodigester Plant
Address:
755 Dempsey Trail
Building Number:
064
Building Classification:
Field Station
Built in:
2015
Gross Square Feet:
20,000
______________________________________________________________________________________
Athletic Service Building
Also known as Campbell Creek Athletic Service Building, Titan Stadium Service Building
Address:
East of Titan Stadium
Building Number:
025
Building Classification:
Indoor Physical Education and Recreation
Built in:
1988
Gross Square Feet:
2,016
Occupants:
- Facilities Operations
______________________________________________________________________________________
Campus Services Center

Built in/Renovated:
1980 and 2009
58,872
Occupants:
- Campus Receiving
- Central Stores
- Document Services
- Facilities Management
- Planning and Construction
- Postal Services
______________________________________________________________________________________
Campus Center for Equity and Diversity (CCED)

Also known as: former Newman Center
Address:
717 Irving Ave.
Building Number:
029
Building Classification:
Academic
Built in/Renovated:
1976 and 2010
Gross Square Feet:
31,189
Occupants:
- LGBTQ+ Resource Center
- Multicultural Retention Programs
- Center for Student Success and Belonging (CSSB)
- Precollege Programs
- Titan Advantage Program
- TRIO Support Services
- Women’s Center
_____________________________________________________________________________________
Central Plant
28,760
Occupants:
Power Plant
______________________________________________________________________________________
Hazardous Waste Building
1155 Rockwell Ave.
065
Utility
1993
961
Oviatt House
Also known as: former Hooper House
842 Algoma Blvd.
045
Administrative
1883
10,223
Occupants:
Honors College
______________________________________________________________________________________
Parking Services
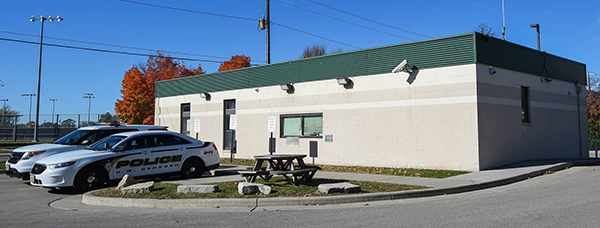
738 High Ave.
031
Administrative
1960
2,078
Parking Services
Pollock House

Also known as: former Pollock Alumni House
Address:
765 Algoma Blvd.
Building Number:
010
Building Classification:
Administrative
Built in:
1920
Gross Square Feet:
9,402
Occupants:
- University Studies Program
- Center for Excellence in Teaching and Learning (CETL)
_____________________________________________________________________________________
Student Success Center
Also known as: former Elmwood Commons
Address:
759 Elmwood Ave.
051
Administrative
1966 and 2010
42,819
Occupants:
- Career and Professional Development
- Center for Academic Resources
- Counseling Center
- Undergraduate Advising Resource Center
- Writing Center
______________________________________________________________________________________
Third Avenue buildings
Address:
663 3rd Avenue
Building Number:
066, 067, 068
Building Classification: |
Utility
Built in:
1958
Gross Square Feet:
22,055
Occupants:
- Anthropology Lab
- Cold Storage
- Grounds Facility
- Vehicle Maintenance
______________________________________________________________________________________
Titan Athletic Band Center (TABC)
Also known as: former Associated Bank
Address:
444 N. Sawyer Street
Building Number:
048
Building Classification:
Academic
Built in/Renovated:
1975 and 2022
Gross Square Feet:
23,890
Occupants:
- Intercollegiate Athletics football offices
- Titan Thunder Marching Band
- University surplus furniture
______________________________________________________________________________________
Conference Center
Culver Family Welcome Center
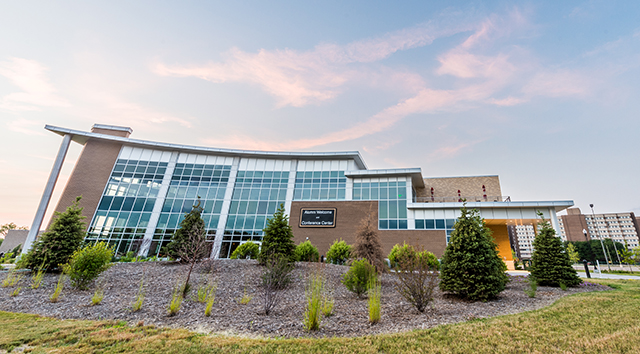
Address:
625 Pearl Ave.
Building Number:
057
Building Classification:
Conference Center
Built in:
2014
Gross Square Feet:
44,046
Occupants:
- Advancement
- Alumni Relations
- Compliance, Risk and Integrity
- UW Oshkosh Foundation
- Vice Chancellor for University Affairs
____________________________________________________________________
Gruenhagen Conference Center
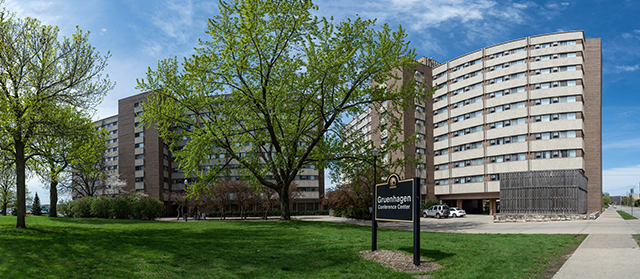
Address:
208 Osceola Ave.
Building Number:
042
Building Classification:
Residence/ Conference Center
Built in:
1966
Gross Square Feet:
232,418
Occupants:
- Gruenhagen Conference Center (youth conferences)
- Residence Life Department
- Internal Audit
______________________________________________________________________________________
Residence Halls
Donner Hall
Address:
820 High Ave.
Building Number:
035
Building Classification:
Residence
Built in:
1962
Gross Square Feet:
46,337
Occupants:
Student residents
______________________________________________________________________________________
Evans Hall
Address:
727 W. Lincoln Ave.
Building Number:
041
Building Classification:
Residence
Built in:
1965
Gross Square Feet:
49,806
Occupants:
Student residents
______________________________________________________________________________________
Fletcher Hall
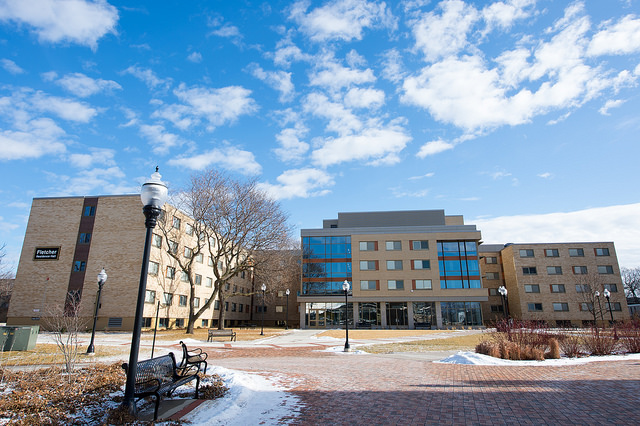
Address:
712 Elmwood Ave.
Building Number:
038
Building Classification:
Residence
Built in/Renovated:
1964 and 2017
Gross Square Feet:
117,634
Occupants:
Student residents
______________________________________________________________________________________
Horizon Village

Former location of Breese, Clemans, and Nelson Halls
Address:
700 Elmwood Ave.
Building Number:
043
Building Classification:
Residence
Built in:
2012
Gross Square Feet:
191,257
Occupants:
Student residents
______________________________________________________________________________________
Scott Hall

Address:
625 Algoma Blvd.
Building Number:
044
Building Classification:
Residence
Built in:
1967
Gross Square Feet:
240,225
Occupants:
- Student residents in North and South Scott Halls
- Scotty’s Market food service
______________________________________________________________________________________
Stewart Hall
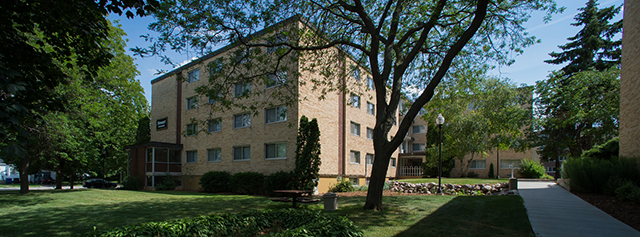
Address:
723 W. Lincoln Ave.
Building Number:
040
Building Classification:
Residence
Built in:
1965
Gross Square Feet:
49,806
Occupants:
Student residents
______________________________________________________________________________________
Taylor Hall
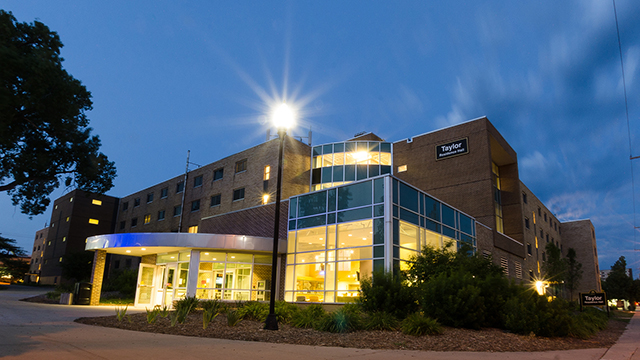
Address:
780 High Ave.
Building Number:
037
Building Classification:
Residence
Built in/Renovated:
1963 and 2005
Gross Square Feet:
102,479
Occupants:
Student residents
______________________________________________________________________________________
Webster Hall
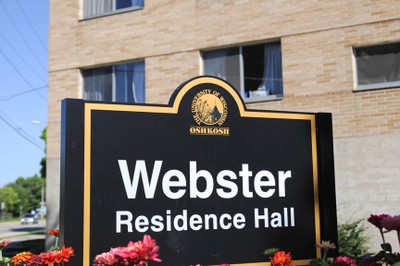
Address:
810 High Ave.
Building Number:
033
Building Classification:
Residence
Built in:
1957
Gross Square Feet:
37,453
Occupants:
Student residents
Student Services and University Dining
Alumni Baseball Stadium

Also known as: Tiedemann Field
Address:
450 Josslyn St.
Building Number:
023
Building Classification:
Indoor Physical Education and Recreation
Built in:
2009
Gross Square Feet:
4,740
______________________________________________________________________________________
Blackhawk Commons

Address:
725 Algoma Blvd.
Building Number:
053A, 053B and 053C
Building Classification:
Food Service
Built in:
1970, 1985 and 2002
Gross Square Feet:
76,631
Occupants:
- Food Service
- Reading Study Center
______________________________________________________________________________________
Intramural Recreational Complex
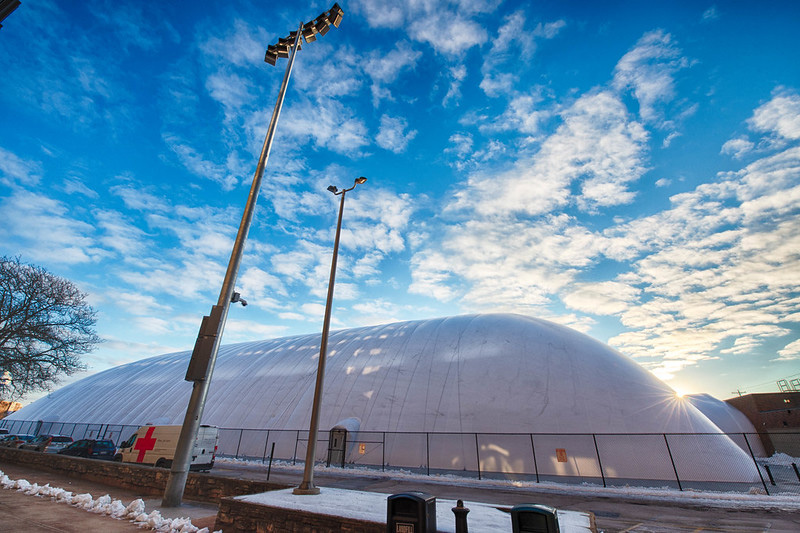
Also known as: RecPlex
Address:
140 Osceola Street
Building Number:
056
Building Classification:
Indoor Physical Education and Recreation
Built in:
2018
Gross Square Feet:
3,307
Occupants:
Intramural Recreation
______________________________________________________________________________________
Lincoln Hall
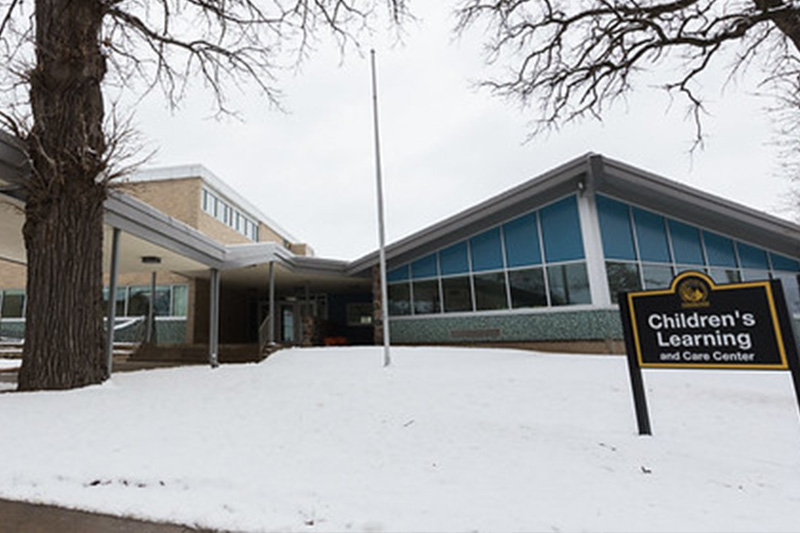
Also known as: former Lincoln Elementary School
Address:
608 Algoma Blvd.
Building Number:
017
Building Classification:
Administrative
Built in:
1963 and 2014
Gross Square Feet:
30,071
Occupants:
- Children’s Learning & Care Center
- Online and Continuing Education
______________________________________________________________________________________
Multicultural Education Center
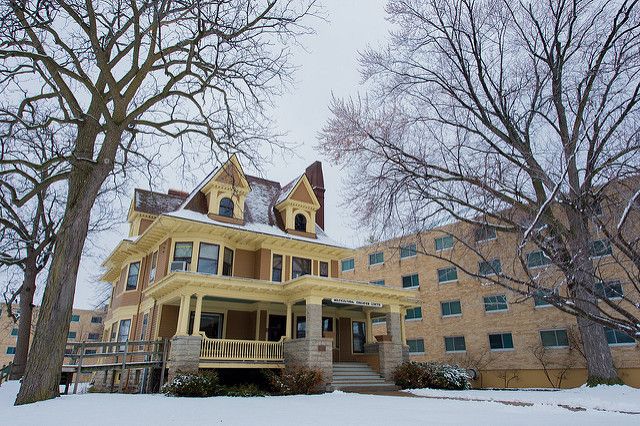
Also known as: former Thomas Wall House
Address:
751 Algoma Blvd.
Building Number:
024
Building Classification:
Academic
Built in:
1902
Gross Square Feet:
4,916
Occupants:
Multicultural student organizations
______________________________________________________________________________________
Oshkosh Sports Complex
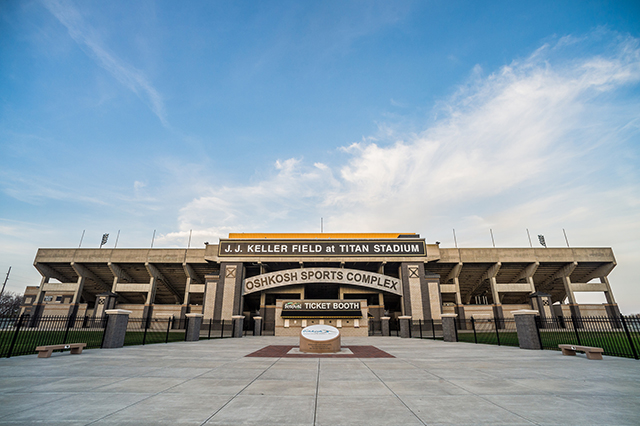
Also known as: Titan Athletic Complex, Titan Sports Complex, Titan Stadium, J. J. Keller Field
Address:
450 Josslyn St.
Building Number:
026
Building Classification:
Indoor Physical Education and Recreation
Built in/Renovated:
1970 and 2010
Gross Square Feet:
38,897
Occupants:
- Alumni Baseball Stadium
- J. J. Keller football field
- Oshkosh B’Gosh Track
- Soccer fields
- Softball Stadium
- Titan Sports Complex
______________________________________________________________________________________
Parking Ramp
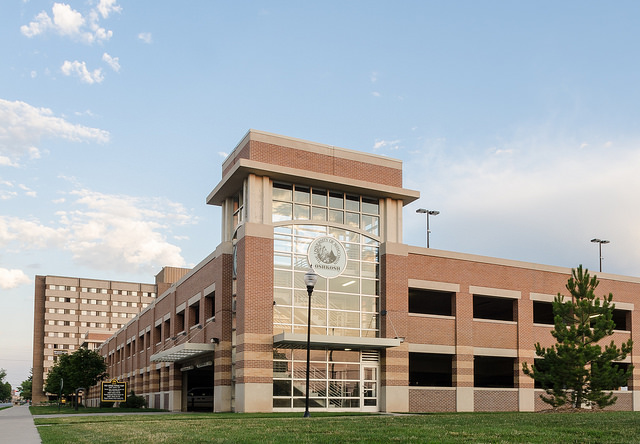
Address:
725 High Avenue
Building Number:
47
Building Classification:
Parking
Built in:
2007
Gross Square Feet:
156,484
______________________________________________________________________________________
Reeve Memorial Union
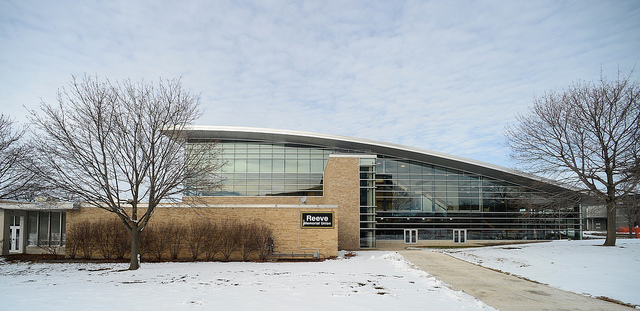
Also known as: Reeve Union
Address:
748 Algoma Blvd.
Building Number:
050 A, B and C
Building Classification:
Student Center/ Union
Built in:
1959, 1964, 2001, and 2018
Gross Square Feet:
184,337
Occupants:
- Advance Titan office (student newspaper)
- Copy This! copy center
- Gail F. Steinhilber Art Gallery
- New Student and Family Programs
- Oshkosh Student Association (OSA)
- Reeve Marketplace and Coffee House food service
- Student Involvement Center
- Titan Central information Desk
- Titan Underground food service
- University Books and More and Corner Convenience Store
- University Dining office
- UW Credit Union
______________________________________________________________________________________
Softball Stadium

Address:
450 Josslyn St.
Building Number:
022
Building Classification:
Indoor Physical Education and Recreation
Built in:
2010
Gross Square Feet:
3,208
______________________________________________________________________________________
Student Recreation and Wellness Center
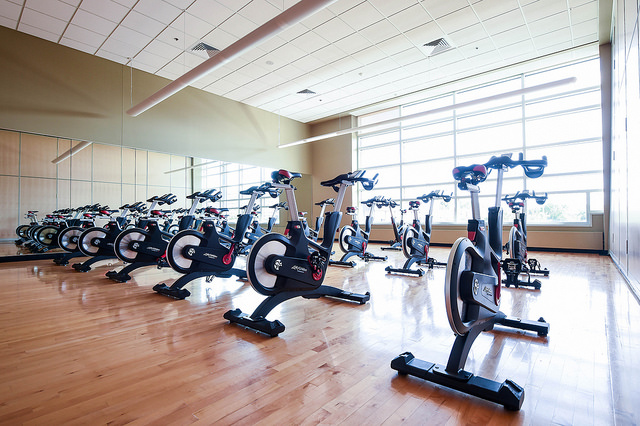
Also known as: SRWC
Address:
735 Pearl Ave.
Building Number:
055
Building Classification:
Indoor Physical Education and Recreation
Built in:
2007
Gross Square Feet:
136,090
Occupants:
- Intramurals
- Student Recreation and Wellness Center
- Fresh on the Fox food service

