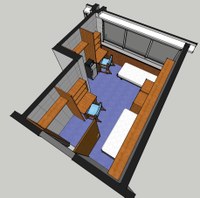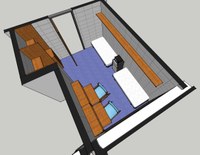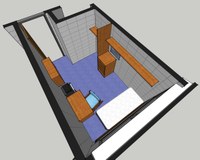North Scott Hall Room Layout
What’s in a Room ?
- 2 twin beds (33″x80″)
- 2 mounted bookshelves
- 2 desks (24″ X36″)
- 2 desk chairs
- 2 dressers (24″ X 24″)
- 2 mirrors
- 2 Closets (43 1/4″ X 26″)
- 4 waste/recycling baskets
- Curtains
- Smoke detector
- Internet Switch: allows both residents to be connected
- Carpeting
- Room dimension: 12ft wide at the window end. 9ft wide at the door entrance. 16ft 4inches long.






